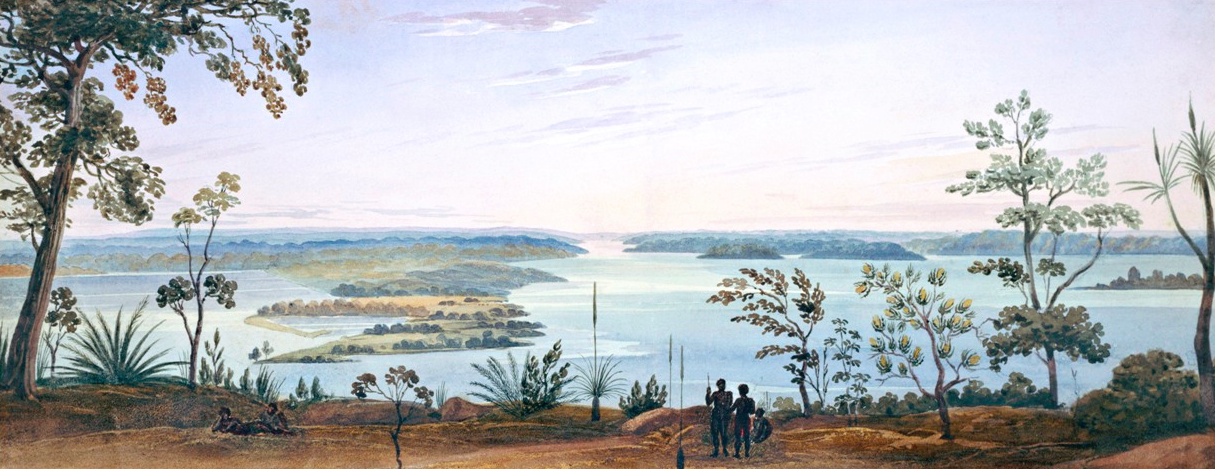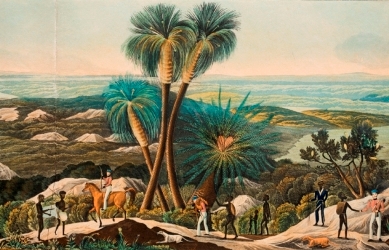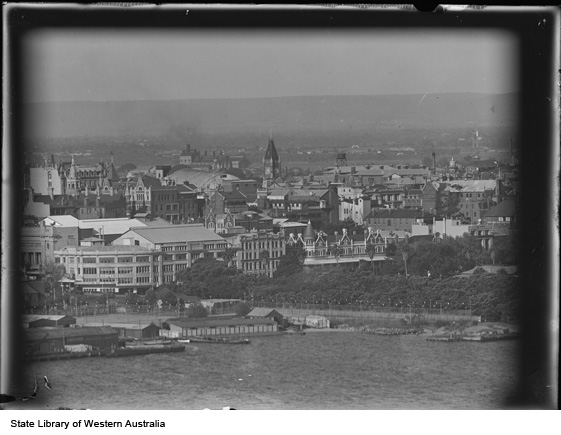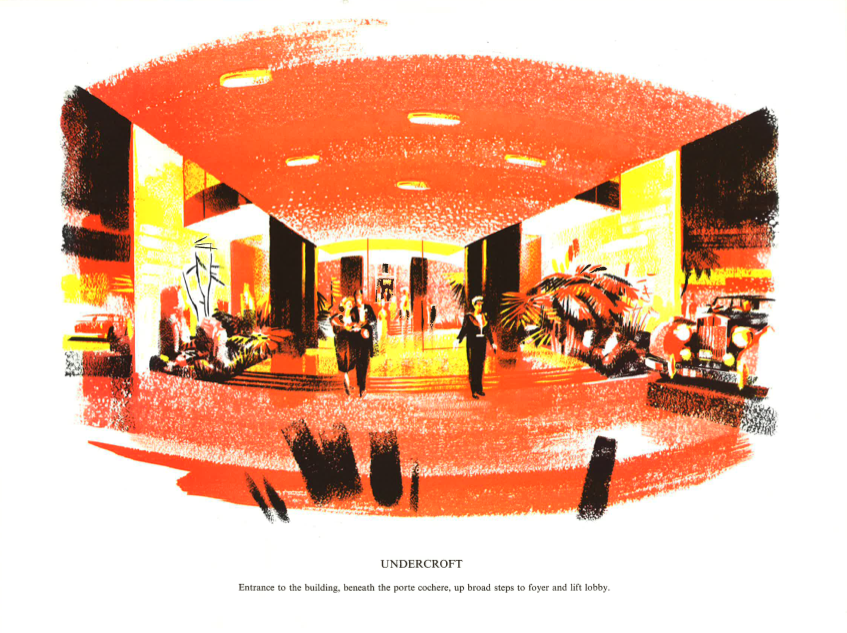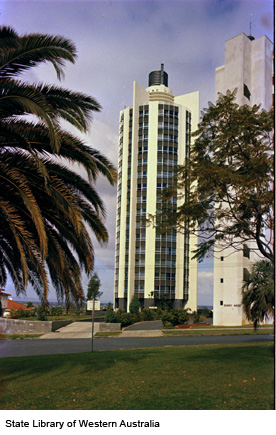Mt Eliza Tower
Mount Street Flats
Terrace Road Walkups
Causeway Gardens
Eastside Gardens
Tour 2 - Claremont train Station to CrawleyClaremont Railway Station and Residence
Former Police Station, Residence and Stables
Walkups II
Tyrell Street Walkups
Sabovsky Flats
Trinity College,UWA
Illinois 'Houses in the Air'
Tour 3 - Fremantle West End to South TerraceFabrik Warehouse Conversion
Brown Warehouse Conversion
Henry Street Warehouse Conversion
Primaries Warehouse Conversion
Dethridge Townhouse Development
Post Office and Residence
Scarvaci Warehouse Conversion
Tour 4 - East Fremantle to White Gum valleyKnutsford Precinct
Gang of Four
Gen Y House
Mt Eliza Tower
Technology, Enterprise
ACHITECTS: Krantz and Sheldon
YEARS: 1964-67
ADDRESS: 71 Mount St, West Perth
“The Portrait is always the same – not in detail of course, but in mood and inspiration. The river is still, the day is clear… the foreshore is tree-lined and the buildings rise prettily above the foliage… The scene itself is an arcadia – a statement of the ancient pastoral of Vigil and the landscapes of Claude and his British and colonial romantic followers, through to the city planners of the last quarter of the twentieth century…”
This is what Stirling had described about the Swan River in the Picturesque language of the romantic era. Perth has, from its very beginnings of Colonisation, was based on this description and therefore has been seen as a land of the ‘pastoral mystique.’ [1] Mount Eliza, where Kings Park sits on is one of the most culturally important sites of the city, known to the people of the Whadjuk Noongar people as Moora Katta and Kaarta Gar-up. In 1832 Surveyor General to the Swan River Colony, John Septimus Roe, preserved the area and named it ‘Mount Eliza’ after the wife of Governor Darling of New Sales Wales. Although Roe envisioned the area as a public park, his edict was ignored by the Governor and the area was felled for the first Jarrah export by the Colony. In 1971 Roe’s successor, Malcolm Fraser persuaded Governor Weld to gazette the area to be natural reserve and in turn, created Perth’s famous park. In 1890 the first Premier of Western Australia, Sir John Forest, enlarged the park to its present size we see today. The park was officially opened as ‘Perth Park’ in August 1895,[2] as a gift to the people of Perth from the Forrest Government and later changed to ‘Kings Park’ in reference to the British Empire.
Krantz and Shelton’s tower at Mount Eliza was revolutionary. Built in 1964-1967 for £403,000, the 16 storey apartment tower being built at the top of Mount Street was at the time, considered to be totally unique in Australia.[4] The efficient planning solution of non-orthogonal units to this day, has never been repeated.
Perched on a site nearly 50m above sea level, the tower commands a curious object in the landscape, making a total height to the top of the building at 100m above sea level. The circular view, to most residential floors extends over the Swan River and towards the ranges in one direction and to the Indian Ocean in the other. This new level of Modern affluence in domestic living is evident in the distinctive, yet decorative motif on top of the roof, reveals another Modern function. Concealed behind the peculiar form is a cooling tower for the air-conditioning units of the building, known to locals as the ‘Thermos Flask’ or 'Spark Plug'.
Mount Street Flats
ARCHITECTS: Krantz and Sheldon,
YEAR: 1937
ADDRESS: Mount Street, Perth
The Mount Street building can be seen as a marker of change in domestic living that is more acute to urban lifestyle in close proximity to the CBD. Containing a combination of bachelor flats and two bedroom flats, this level of flexibility is a direct influence from the European Modernist tradition by the arrival of Robert Sheldon. Sheldon, an immigrant himself brought with him a European experience of urbanism, modernism and a sophistication approach to construction that will become evident in all Krantz and Sheldon's projects.
Terrace Road Walkup Flats
ARCHITECTS: Krantz and Sheldon
YEAR: 1940's
ADDRESS: Terrace Road, Perth
The legendary architectural practice of Krantz and Sheldon has more than anyone else in Perth, pushed the relevance and validity for domestic living in an inherently urban setting. Nearly all of these developments were procured from private interest and funded with syndicates with Harold Krantz being both the client and developer.
Like developers today, Krantz and Sheldon sourced and purchased available land close to the city and found clients that were willing to be on board in funding their developments and by charging them the architectural fees and construction costs. The funding for this process involved a syndicate of a few people to pool their funds and build something on the recently purchased land.
Not seeing any economical return in developing in the greater suburbs of the city, the entrepreneurial spirit of Harold Krantz's success during this period laid in the demand for affordable housing near the city. For Krantz, the major advantage in developing near the city was the ability to achieve a higher density of housing units and therefore achieving a higher economical return.
Causeway Gardens
ARCHITECTS: Krantz & Sheldon
DATES: 1945 - 1949
ADDRESS: 45 Adelaide Terrace, East Perth
After publishing an article arguing for the cultural benefits that comes with a higher living density within the city in 1941, Harold Krantz bought this site on the Eastern end of Adelaide Terrace during the time of Perth's Post War housing expansion. It was a site that, at the time was a little outside of the CBD and was largely undeveloped and undesirable.
The enterprising nature that manifest in this building is two fold. First being the architects ability to design and construct built-in furnishings into each dwelling. Besides from being cost effective and economic, (made from cheap imported materials and adapted to suit by local trades) it also made a very economical use of space in the planning of the building. Secondly, by Sheldon’s European sensibilities, Krantz capitalizing on people wanting the flexibility to lead a more mobile life without the need for personal furniture.
Later on, during the 1960’s, the Causeway Syndicate was able to fund a new major extension of new wings, when Perth City Council purchased land from their property in the expansion of the road. Rented as short term units, these new flats were designed as fully furnished units.
Eastside Gardens
ARCHITECTS: Krantz and Sheldon
DATE: 1969
ADDRESS: 45 Adelaide Terrace, East Perth
From the early years of the Swan River Colony, wetlands were used as convenient repositories for rubbish dumping. Until full, these lands were later used typically as sporting grounds and parks.
Lake Poulett was drained in 1872 and served as the city’s rubbish dump and then was terraformed into a Chinese garden. Similarly, the clay pits east of Plain Street had been transformed into Queens Gardens in 1901. But directly across the road was the East Perth rubbish tip, overflowing with rubbish and decay. A few years later the tip was covered with sand and transformed into sports playing fields which are now the Western Australian Cricket Association grounds (WACA).
The Eastside Gardens in East Perth is the the first building in Australia to be constructed entirely from slipformed concrete. To achieve greater heights beyond the scope of brick construction, architects Krantz and Sheldon, commissioned by the Bond Corporation, developed a construction technique that was superior in the speed of construction which significantly saved costs. This new construction technique allowed Krantz and Sheldon to benefit in the economies of mass production.1. For the first time in Perth, a building could be constructed at a high output of efficiency and speed, and forever changing the building industry in Perth.
“The more work I got, the cheaper I could build, because I could use standardisation and mass production and the more I built, the cheaper they got, and cheaper they got, the more I built, and this was a sort of vicious circle in reverse.” 2.
Bulk orders of building fittings and fixtures such as doors, windows, stoves, furnishings, locks and the like, were ordered at a high turnover and therefore at a cheaper rate. Krantz could design and construct buildings cheaper and quicker than anyone else in Perth, and was based on the ability for standardization in their buildings. Their desire to continue building flats at an ever increasing rate through methods of rationalized efficiency became the norm, taking this building as one of the first to what we see today in contemporary apartments.
1. Crist, Graham, “Krantz and Sheldon: Modernity and urbanism. Flats in Perth 1930-1980”, (Dissertation, University of Western Australia, 1990), 62.
2. Jane Fleming, “Harold Krantz Interview”, 1981.
TOUR 2
CLAREMONT TO NEDLANDS
Claremont Railway Station & Residence
ARCHITECT: George Temple Poole
DATE: 1886
ADDRESS: Gugeri St, Claremont
A picturesque station and perhaps one of the earliest evidences of the English vernacular movement in WA. Like the stations at Gingin and York, being atypical of the more common (but now virtually extinct) timber stations influenced by the pattern books of British railway equipment suppliers.
[1] Molyneux, Ian, Looking Around Perth, A guide to the Architecture of Perth and Surrounding Suburbs, Royal Australian Institute of Architects, WA, 1981, Wescolour Press, East Fremantle, WA. 15
Former Police Station, Residence and Stables
ARCHITECT: George Temple Poole
DATE: 1896
ADDRESS: 139 Grant Street, Claremont
The first floor shingles originally extended over the roof which incorporated a dormer window. A vernacular revival design directly imported from the southern English counties and a work of which Poole was quite proud. The vernacular revival movement later found native Australian inspiration. The predecessors of this house are today regularly advertised in “Country Life” magazine as “delightful period” houses. [1]
[1] Molyneux, Ian, Looking Around Perth, A guide to the Architecture of Perth and Surrounding Suburbs, Royal Australian Institute of Architects, WA, 1981, Wescolour Press, East Fremantle, WA. 23.
Walkups II
ARCHITECT: Harold Krantz
DATE: 1937-39
ADDRESS: 72-74 Stirling Highway, Nedlands
Further along Stirling highway, at numbers 72 and 74 are more domestically scaled maisonettes. The seemingly single masisonette has been carefully planned into four separate dwellings to each floor. Without conflicting with the planning restrictions, plot ratios or height restrictions, Krantz had allowed for a higher density of living within the predominate detracted cottage dwelling in the area
Tyrell Street Walkups
ARCHITECT: Krantz
DATE: 1937-39.
46 Stirling Hwy and Tyrell St. Nedlands
Description coming soon....
Sabovsky Walkups
ARCHITECTS: Krantz and Sheldon
DATE: 1937-39.
Cnr Stirling Hwy (55) and Portland St. Nedlands
Description coming soon....
Trinity College, UWA, (Previously St Columba College for the Uniting Church)
ARCHITECT: Jeffery Howlett
DATE: 1966-72
ADDRESS: 20 Stirling Hwy, Nedlands
The Complex for the St Columba church of UWA is an exemplary example of Jeffery Howlett’s innovative approach to stealthily reduce a building’s presence by reinterpreting the traditional mansard roof. At first glance, the mansard roof clad in everyday terracotta tiling portrays a rather over-scaled presence in a top-heavy proportion, yet conventional form. What is revealed however upon further inspection is that the entire roof component acts actually as another full height level. Howlett’s innovative way of concealing the upper level is repeated in the suburbs. His mansard townhouses in South Perth on Onslow Street, (1969) and reemerges later again on Jubilee Street, (1975) partakes on an ongoing commitment for speculating on a new type of housing.
For Howlett, the preference to resist the typical detached townhouse and opting instead for a seemingly stretched manor type, broken internally with separate dwellings inside an extruded linear volume, is completely atypical for its type in Perth and yet has led to many other imitators of its kind.
Varsity Flats
ARCHITECTS: Krantz and Sheldon,
DATE: 1937
ADDRESS: 19, 17 and 13 Stirling Hwy, Nedlands
The Varsity flats was cleverly conceived as an appearance of a two storey ‘mansion’ that successfully concealed eight flats within it’s large mass. Comprising as a domestically standard mansion with a low slung tiled hip roof, the eight flats are not obvious from the street scape.
It is noteworthy here to point out the preference for house ownership that well exceeded flats in Perth at the time.
What is remarkable though, is how Howard Krantz had successfully broken through this hard pressed culture and advocated to realized such a prolific portfolio of shared dwellings under one roof to resemble a standalone mansion.
Krantz’ maisonettes along Stirling highway exerts an ability to execute the typology of the English mansion while succeeding in establishing a higher density of housing along a major arterial road, while benefiting the economic returns for each unit.
Illinois 'Houses in the Air'
ARCHITECT: David Krantz
DATE: 1967
ADDRESS: 1 Wingfield Ave, Crawley
Constructed from the procurement of a syndicate with the common interest to build quality apartments close to the city that exploit River views, this project is however, unique.
Whist the procurement of a syndicate is not uncommon in Krantz and Sheldon’s work, this project challenges the use of land titles. Here, a group of residents arranged for the consolidation of their adjoining blocks of land into one parcel of land under the management of an investment company.[1]
The developer's architect, Krantz and Sheldon designed these apartments as “houses in the air,” that serves as a model that advocates to urban culture for people for a preference for a diverse urban society. In this regard, there is a consistent concern in Krantz and Sheldon’s work of social and cultural benefits that comes with implementing high density housing in close proximity to the city. Their ongoing commitment forcing a quality of a European influence, (where Robert Shelton brought with him his European experience of urbanism and Modernism) focused on a sophisticated attention to detail, this project is a good example of that exertion.
[1] Architecture Today, July, 1967.
Frabrik Warehouse Conversion
ARCHITECT: Brian Klopper
DATE: 1989
ADDRESS: Ellen and Josephson St, Fremantle
Description coming soon....
Brown Warehouse Conversion
ARCHITECT: Brian Klopper
DATE: 1990
ADDRESS: Leake St, Fremantle
Description coming soon....
Henry Street Warehouse Conversion
ARCHITECT: Brian Klopper
DATE: 1990
ADDRESS: 5 Henry St, Fremantle
Description coming soon..
Primaries Warehouse Conversion
DATE: 1993
ARCHITECT: Brian Klopper
ADDRESS: 129 -123 SouthTce, Fremantle
Description coming soon....
Dethridge Townhouses
ARCHITECT: Brian Klopper
DATE: 1980
ADDRESS: 47 Ray Ave, Fremantle
Description coming soon....
Post Office and Residence
ARCHITECT: George Temple Poole
DATE: 1896.
ADDRESS: 174 Hampton Rd, South Fremantle.
Originally built with a shingle roof with simulated Tudor half-timbered first floor construction over a stone ground floor base. Spoilt by a modern tiled roof and inappropriate colours. A free interpretation of English vernacular styles and belonging to the British Arts and Crafts movement.
Scarvaci Warehouse Conversion
ARCHITECT: Brian Klopper
DATE: 1992
ADDRESS: 14-20 Little Lefroy Ln, South Fremantle
TOUR 4
SOUTH AND EAST FREMANTLE
Knutsford Precinct
ARCHITECT: Spaceagnency
DATE: 2015-2017
ADDRESS: Cnr Blinco and Amherst Sts, Fremantle
The Knutsford Precinct is a four-stage multi-residential development to a former industrial area. The area still bears its industrial presence with a mixed use of industrial yards, fabrication shops, stores, and lunch bars, and an old lime stone quarry, in an area of low-rise worker’s cottages.
**Historic layers of industrial area (quarry)– How industry has receded and new suburbanisation has emerged. **
The entrepreneurial nature of this project, (unlike the mainstream developer-led residential projects) closely follows to the procurement of Krantz and Sheldon’s projects some over eighty years earlier. What is procured similarly to Krantz and Sheldon’s projects is how the Kuntsford precinct arose from a design-led bidding involving a syndicate developer-client. It is interesting to point out that this collective involvement lead towards a recognition in its residential architectural achievements.
For the future of densifying Perth’s domestic living, The Kuntsford Precinct advances the model that can also assist as a case study for future developer-led in Perth suburbs. [1]
[1] Simon Pendal, “Knutsford Stage 1” Architecture Australia 106 no. 3, May/June (2017).
Gang of Four
ARCHITECT: Officer Woods
DATE: 2012
ADDRESS: 58 Stevens St, White Gum Valley
Fifty-eight Stevens Street is a continuation of themes explored in recent Australian publications Take 7 (2008) and reHousing, (2008) which examine flexible and adaptable housing typologies. These works are characterized by multiple points of egress, flexible spaces (such as garages that double as rooms) and the provision for the division or addition of units. The key to this project is the integration of flexibility within the structure of the house, which allows for changes in the setup as the occupants’ desires change over time.
Gen Y House
ARCHITECT: David Barr
DATE: 2016
ADDRESS: Hope St, White Gum Valley
The project is designed to be altered and added to in response to the often changing needs of Gen Y, ensuring longevity in a volatile market. In addition, it had provided for the client an approach to development that can be adapted by the client, Landcorp, to suit a number of emerging housing needs. [1]
[1] “Gen Y Demostration Housing Project, David Barr / Perth Builders” Award for Residential Architecture – Multiple Housing. Western Australia Architecture Awards, (2017) 34.








